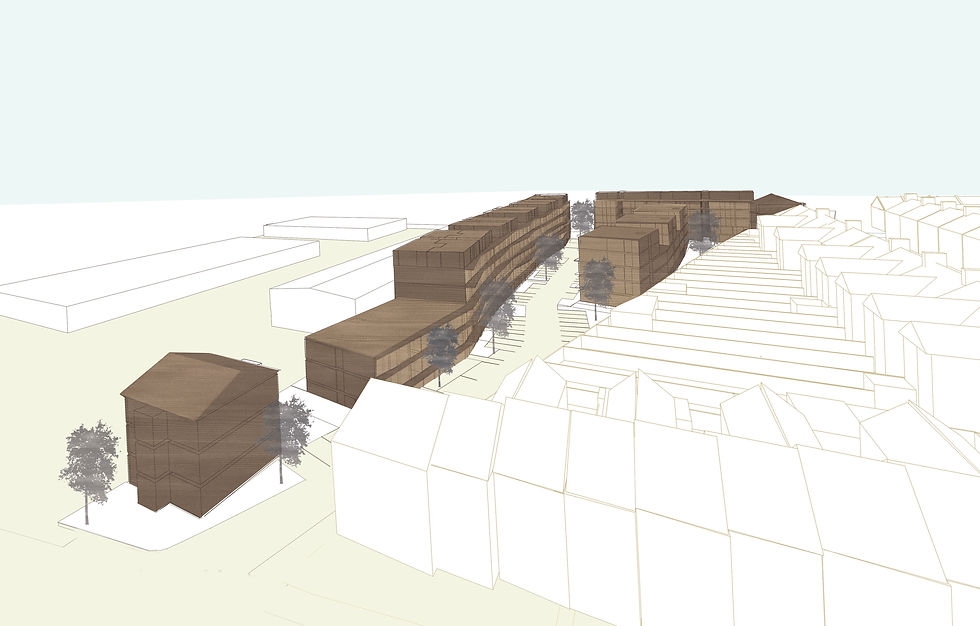top of page


Integrated landscaping throughout
The landscaping is integral to the development - new trees as 'avenue' along the new street, private and shared green spaces, & rooftop allotments are encouraged.

Context diagram
The urban pattern of the traditional street is applied to ‘stitch in’ the new with the old.

Diagram showing extension of existing 'street' pattern & materials study
View of new main entrance to development, showing family sized units as a 'house', & varied apartment accomodation.

Integrated landscaping throughout
The landscaping is integral to the development - new trees as 'avenue' along the new street, private and shared green spaces, & rooftop allotments are encouraged.
1/5
This triangular brownfield site is about 700 metres from Luton Town Centre. It is sloping around 6 metres lower than the surrounding housing, and rises eventually to Dallow Road to the south. It was once an extensive builders' merchant yard, now cleared industrial land, surrounded by neighbouring terraced housing.
As designers, for these types of mass housing schemes, we actively encourage a 'blind tenure' approach where there should be no negative differentiation between private, affordable and social housing elements.
Our overriding concept continues the terraced street. The massing and heights relate both to the existing street pattern and overall heights, relating to the skyline profile.
The urban pattern of the traditional street is applied to ‘stitch in’ the new with the old.
The design creates a light, airy and open living environment. The intention is to be exemplar, offering high-quality units which are comfortable to live in, and contribute positively to the visual aesthetic of the area. Large windows have been created on the front elevations.
Early consultations with Luton Housing showed a need for larger family units, so the initial proposals were adjusted to meet these needs. The design allows for flexibility in these provisions, with little change to the overall massing. The overall layout of the blocks and breaking these down to commonly 10 – 12 flats per communal lobby was welcomed by Housing, as it allows for a good level of mixing tenancies, and to allow residents to feel part of a smaller community.
To enhance the sociability balanced with a need for residents’ privacy, a continuous balcony runs the full length of the street on both sides. The balconies meander along the street to break down the order of the buildings behind, and allow residents to personalise their frontages. It is hoped that over time these will become a small ‘front garden’ for the residents.
The main material of the façades is fire-retardant treated timber, with the generous window and doors openings on the façades themselves making the frontages porous and open. The balconies protect the frontage from weathering, and more importantly gives the buildings a depth in the façades themselves.
In retaining the traditional street pattern, the width of the proposed street is in excess of those found locally. The proposed new street varies in width between 14.2m and 25m this allows for the generous landscaping between the houses/apartments, and behind.
Additional amenity and landscaping is proposed to the rear and under the apartments at ground level. Private rooftop gardens are provided for some blocks. Each cluster of apartments have roof level shared gardens.
Ex-Travis Perkins site, Dallow Rd, Luton
bottom of page